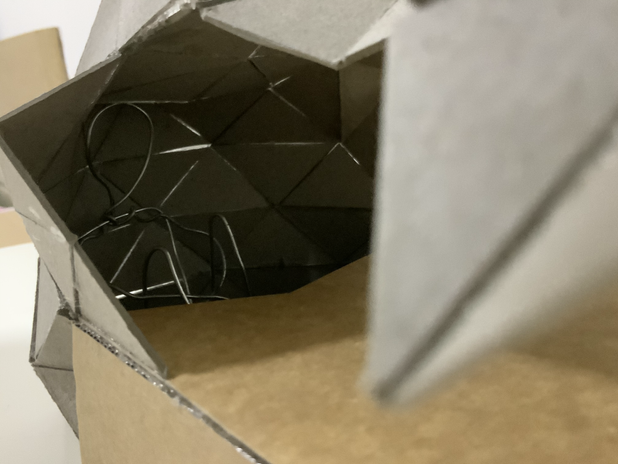
PROJECT 3
INTERPRETATION AND REPRESENTATION: PRINCIPLES, TECTONICS AND SENSORY
Looking back at Project 2 by deconstructing it layer by layer, understanding and applying design elements and principles in Project 3. We are also required to identify a dominant theme or concept for this assignment based on our narratives.
Enhancing the structure with our sensitivity to the articulation and mastery of spatial experience to ignite a sensorial experience for the users.
PRECEDENT STUDY
I was inspired by the design and intention of Teshima art museum. The unique orb looking shape made out of concrete attracted my attention and it also strongly relates to my plan for Project 3. The concrete made it feel whole and complete. I always involve my feelings and emotions in my work, hence this idea gives off the feeling I'm feeling. The cold concrete and the unique design was built different and special.


BACKGROUND INFORMATION
The creative visions of artist Rei Naito and architect Ryue Nishizawa, Teshima art museum stands on a hill on the island of Teshima overlooking the seto Inland sea. The museum, which resembles a water droplet at the moment of landing, is located in a corner of a rice terrace that was restored with collaboration with local residents. Structurally, the building consist of a concrete shell, devoid of pillars, coving a space by 40 to 60 meters and with maximum height of 4.3 meters. Two oval openings in the shell allow wind, sounds, and light of the world outside into this organic shape where nature and architecture intimately interconnect. In the interior space, water continuously springs from the ground in a day long motion. This setting, in which nature, art and architecture come together with such limitless harmony, conjures an infinite array of impressions with the passage of seasons and the flow of time.
DECONSTUCTION FROM PROJECT 2

-
The sense of reassurance and self in the space. Lines and form were used in Project 2 to construct the structure
-
The spatial experience for Project 2 was going in a one person space to have alone time and having the chance to watch the outside world while resting
NARRATIVES
This tectonic structure is designed to allow users to take a break from the hustle and bustle of reality. When one seeks alone time or when someone is need of a space to grief in, this is the space specially designed for them. The overwhelming stress from the world can cause someone to be drained physically, mentally and emotionally. Hence, this can be like a temporary escape pod for users to find rest and peace.
Personally, i would like to be alone in a space like this when im feeling too overwhelmed by reality. Alone time like this allows me to find rest and rethink everything truly. When times are rough, i would want to go to a safe space and feel secure.Going at my own phase, moving from one space to another is like an encouragement for myself to be out there again and not stuck in the same empty void like how i am feeling. Challenging myself to experience different things again, slowly but surely.
Therefore, i would really want this space to encourage others as well. Motivated to move in life, get out of our comfort zones and feel things again. Pain may still be there but this is a space where u can rest and not dwell in the grief, move, go out there to experience wonderful things out there. Feel belong and reassured. Feel renewed and restored
FINAL PROJECT PRESENTATION BOARDS
Presentation boards flow and order
Board 1- Plan and tectonic ideas
Board 2- Rear and Front elevation
Board 3- Left and Right elevation
Board 4- Horizontal and Vertical section cut (A & B)
Board 5- Axonometric drawing and 2 tattoo stamps
Board 6- Abstract drawing and 2 tattoo stamps












